our approach & process
conduct secondary research
conduct co-design research sessions with target users
create low-fidelity feature sketches + validate with target users
define a set of principles and guidelines for applying adaptable design to the home space
iterate on sketches + prototype high-fidelity 3D feature renderings
design questions
how might we design home features that accommodate progressive changes in function to disabilities and aging?
how might we design home features such that they also promote positive psychological and social health for their users?
secondary research
we conducted a literature review, subject matter expert interviews, and a competitive analysis in order to gain a better understanding of the state of inclusive design in the architectural space.
co-design research sessions
we conducted 5 co-design sessions with individuals over 60 who experience mobility challenges.
Our focus in these sessions was to identify key challenges and advantages of participants’ kitchen and bathroom spaces, and collaboratively design potential features that could help address these challenges.
key physical challenges
Difficulties with:
Bending | Turning and Torquing | Lifting | Standing for long periods of time | Low energy levels
key emotional challenges
Concerns about:
Psychological identity | Aging in place / needing to move | Finding community | Physical safety
early sketches & concepts
Fueled with findings and ideas from co-design sessions, we created low-fidelity concept sketches in Procreate and conducted short concept evaluation follow-up sessions with 3 of our target users.
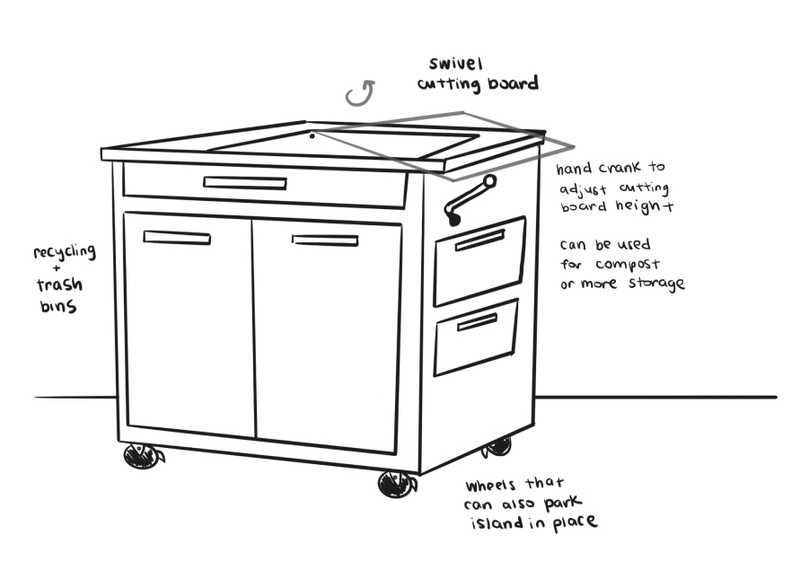
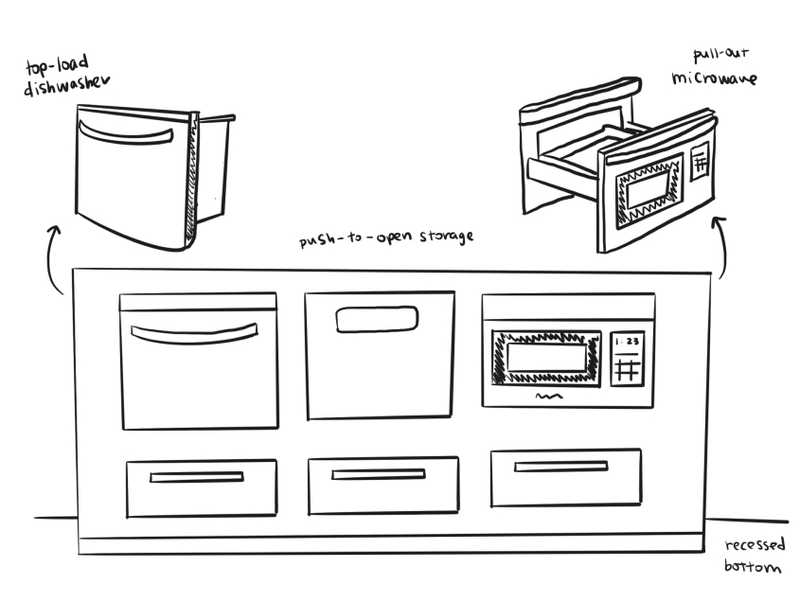
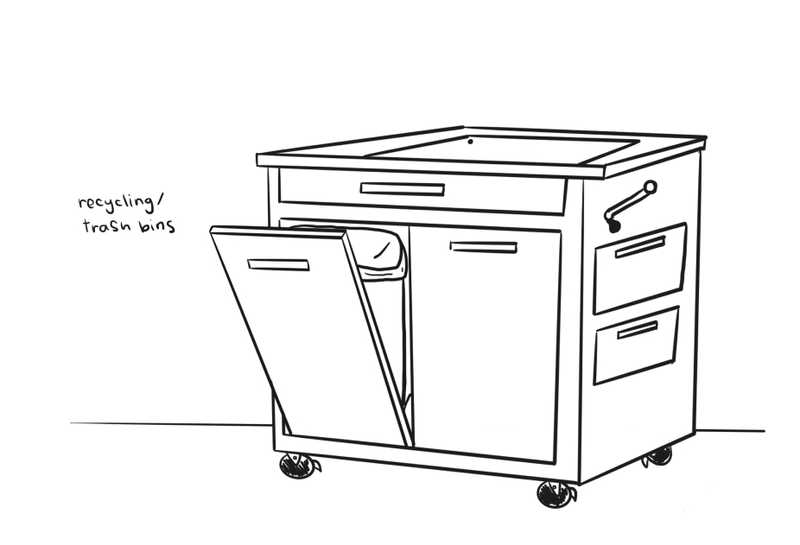
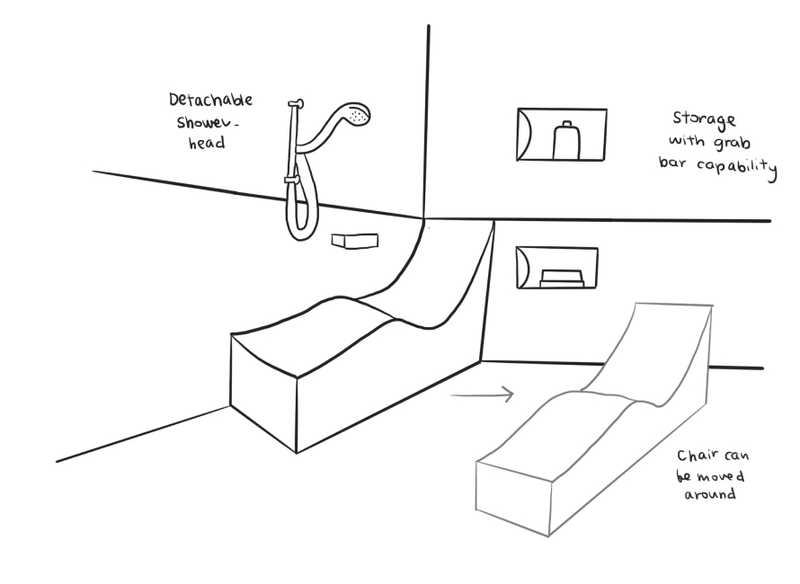
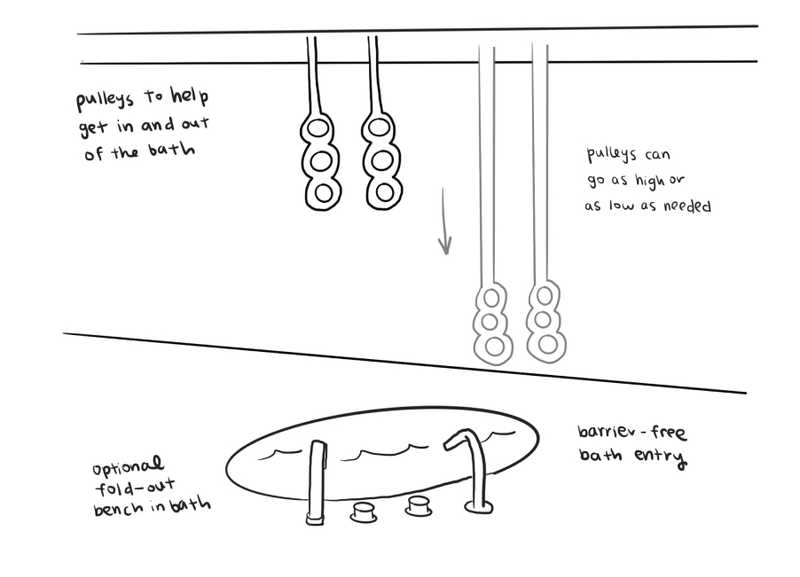
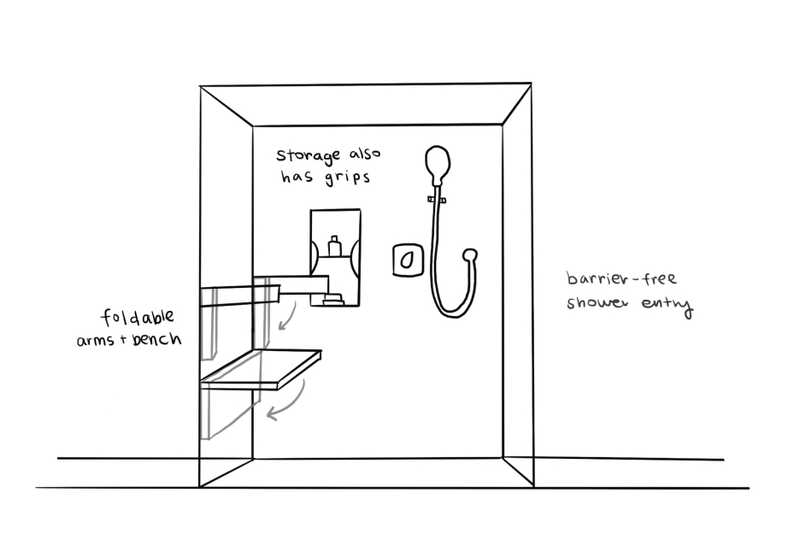
adaptable design principles
In order to make our work actionable beyond the scope of our project, we also defined a set of principles and guidelines that synthesize our most important learnings from our process.
We worked to connect our high-fidelity prototypes to the guidelines developed, so that other practioners can understand how to apply them.
You can view these principles + guidelines on the adaptable design page and see how they are exemplifed by our designs in the home tour.
high-fidelity concepts
Based on our evaluation sessions, we iterated on our concept sketches and created 3D prototypes using SketchUp, resulting in the renderings below.
Check out an interactive walkthrough of these features on the home tour page.
Kitchen
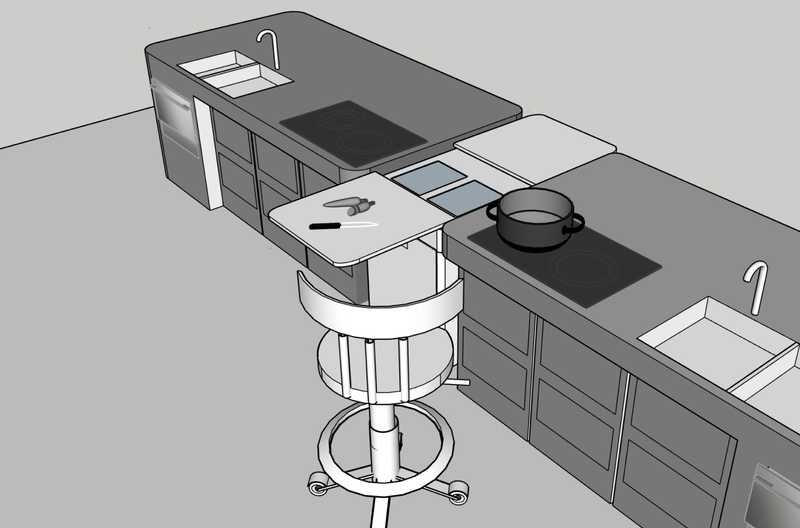
Movable island + pullout cutting board
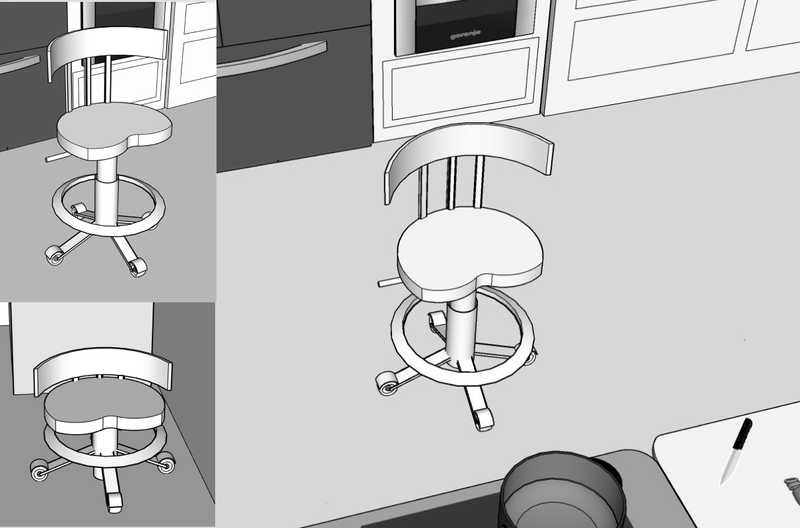
Stowable kitchen stool
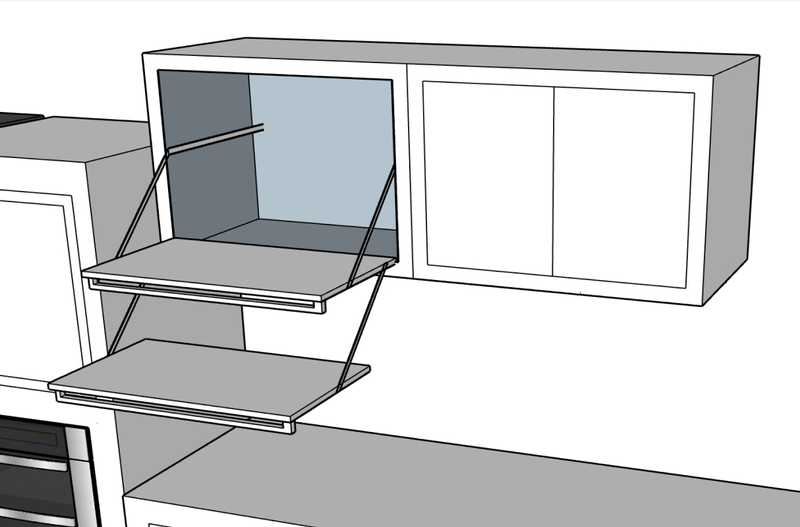
Retractable cabinet shelves
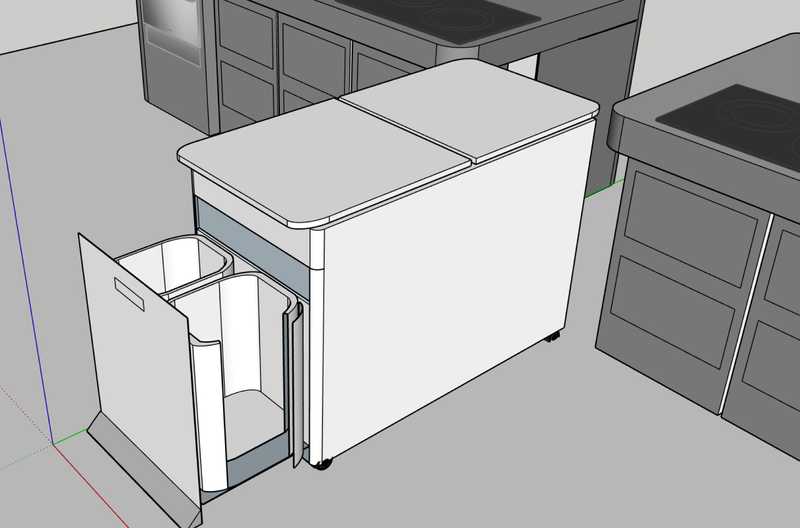
Minimal-lift trash bins
Bathroom
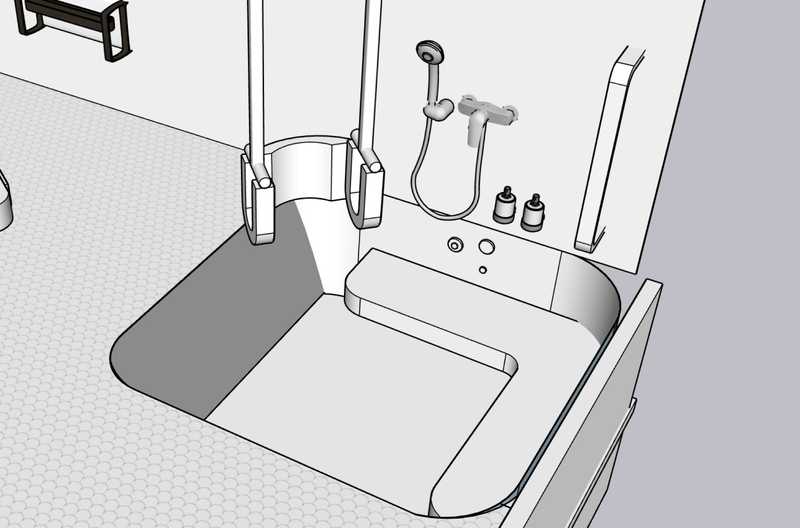
Zero entry tub and reclining panel
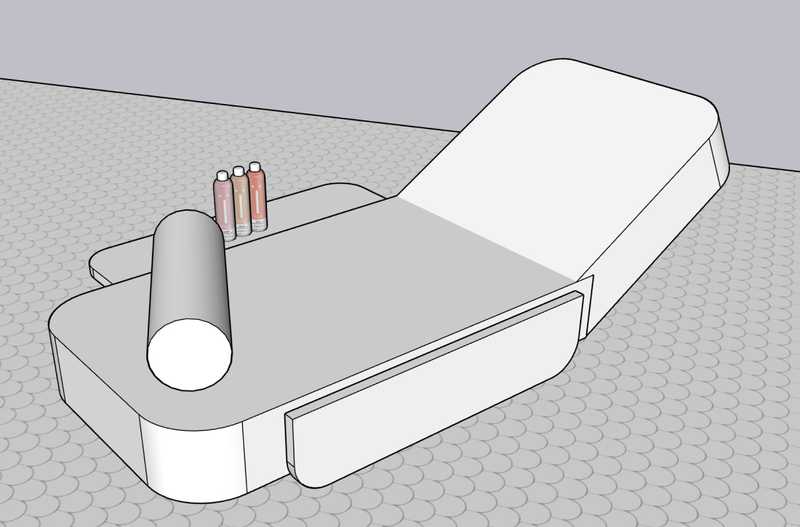
Ergonomic shower chair
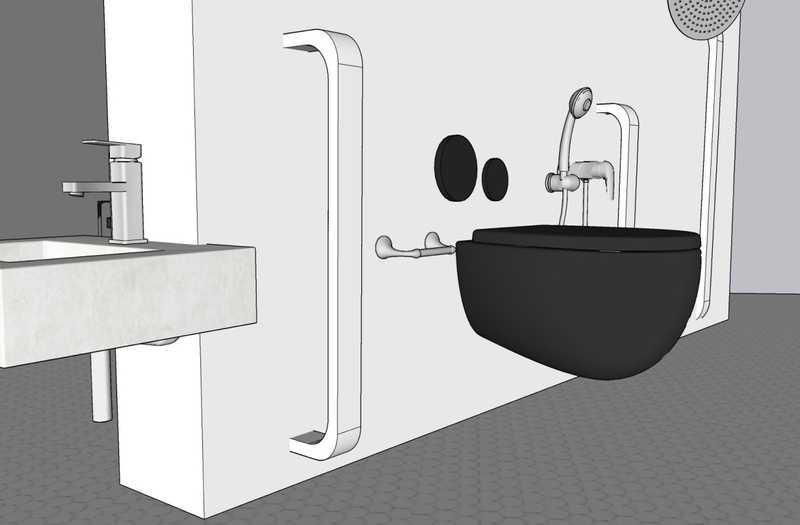
Multi-functional integrated grab bars
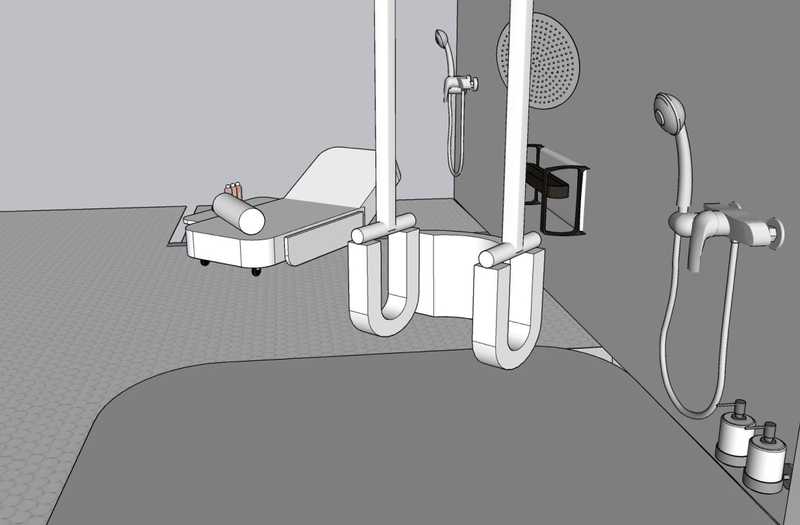
Pulley mobility system
about our team

Azima Mansuri
Designer

Sara Clayton
Designer

Devri McNeal
Researcher

Megan Woodruff
UX Engineer
where to learn more
If you want to learn more about how to practice inclusive + universal design, our team recommends the following resources:
A design toolkit for enabling and drawing on the full range of human diversity.
Dedicated to enabling the design of environments that can be accessed, understood and used regardless of a person's age, size, ability or disability.
A distributed team working to develop a surplus of universally accessible homes.
If you want to learn more about how this work is continued for The Adaptable House Project, visit theadaptablehouseproject.com
acknowledgements
A big thank you to the following people for their knowledge and support on our project
Stan Chiu
Project Advisor
Gensler Architecture
Mary Meyer
Project Sponsor
The Adaptable House Project
Ruth Kikin-Gil
Capstone Advisor
University of Washington